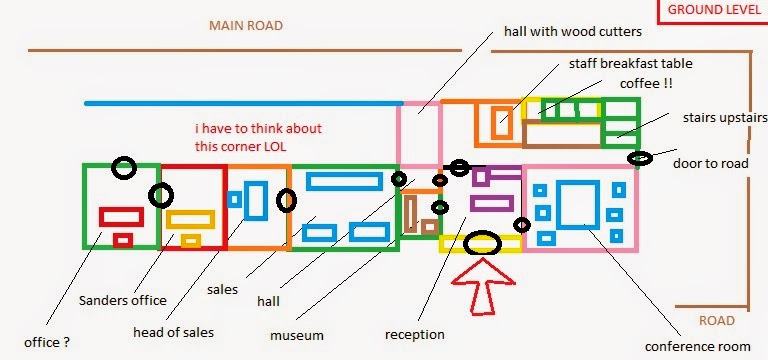Yeah during the Ulti-Evening I threw up a little ball concerning an "open office day" at Ultimaker but apparently it's so small there that they "would only be able to fit 2 extra people at once" ![]()
Yeah during the Ulti-Evening I threw up a little ball concerning an "open office day" at Ultimaker but apparently it's so small there that they "would only be able to fit 2 extra people at once" ![]()
We will draw numbers then! ![]()
Exactly: If only 2 at a time can enter, lets do that then! ![]()
Pfeh, the two extra people would be a tight fit. ATM I share +- 16m² with four people.
And how many printers? 3 per person and you won´t even have space for a laptop...
Pfeh, the two extra people would be a tight fit. ATM I share +- 16m² with four people.
Hopefully none of them is claustrophobic... :eek:
Just print more space, duh!
actually it is something I didnt see at the Ultimaker headquarters.
When you walk around the place.. it is filled with cool prints all over the place. There are really brilliant big prints always beside the reception...
BUT.... they never printed their own office.... That I know of !!
I know they want to keep things quite and keep people away from R and D for obvious reasons... but giving the world a free to download 3d printable model of their headquarters might be a really cool idea.... then people can play around and understand the hive...
Ian
Hmm i like your idea.
But the thing is, nobody here has the spare time to draw up the building :(
after my book is released and finished in the next few days.. Ill have more time... I still have archicad on my home computer and can remember the interior design of your building... I make a lot of pritty images in my head and I was there twice.. more than enough meta data... LOLL
Ian :-)
would be a kinda cool thing for people to be able to print... users can secretly play ultimaker Barbie and Ken... LOLL... we could put a beard on Ken... mmmm wonder who that would be LOL
to start the brain cells rolling for this.. i really like the idea... :-)

and googles attempt to help...

what is tricky.. is the connection between the back part of the main old building and the factory sheds... There is a good new connection between both on Ground Level but of course no connection on the First Floor... First floor ends at the back of the R&D workshop and a little store room...
its like a puzzle...
im going to do the FIRST FLOOR at the weekend and then the sheds and then work out... from the pictures I have in my head... how would the connection work between both...
Then I can start putting together a 3d model pritty easy....
Ian :-)
Guys... I don't want to disturb this party... but... ATM the HQ is very busy building me a brand new UM2, they should not have time to be here on social media ![]() But if there is any friday-night beerbash today at the HQ I happy to be there. Perfect timing for picking up my brand new shiny Ultimaker. (hint, hint) Weather is great so it can happen just outside the main building. Of course I will bring some beer.
But if there is any friday-night beerbash today at the HQ I happy to be there. Perfect timing for picking up my brand new shiny Ultimaker. (hint, hint) Weather is great so it can happen just outside the main building. Of course I will bring some beer.
i'll try to draw up a layout for you
(in paint)
Edit: the dimensions where a bit off. but i added the production hall and the warehouse
Cool thanks Martijn !
I think I will actually be back in ultimaker in about a month and a half... so I guess when everyone is outside drinking beer... ill secretly sneak back in and start measuring thickness of walls... LOLL
Ian :-)
Have a great week !
Ian
Recommended Posts
3dcase 37
Goed Bezig!!!!
Link to post
Share on other sites